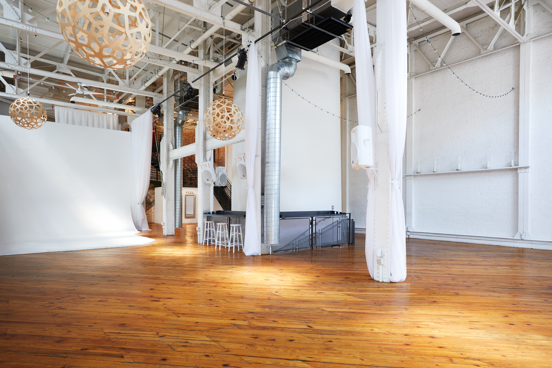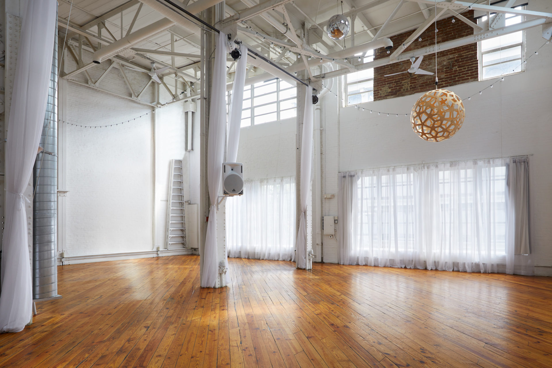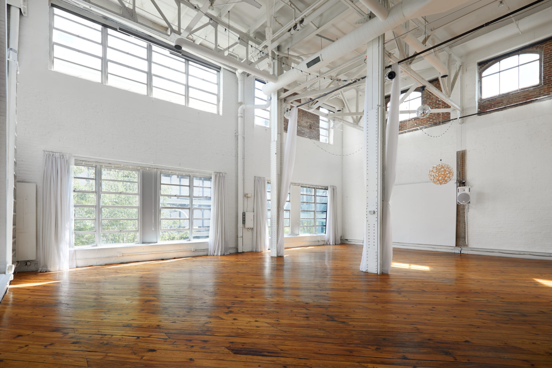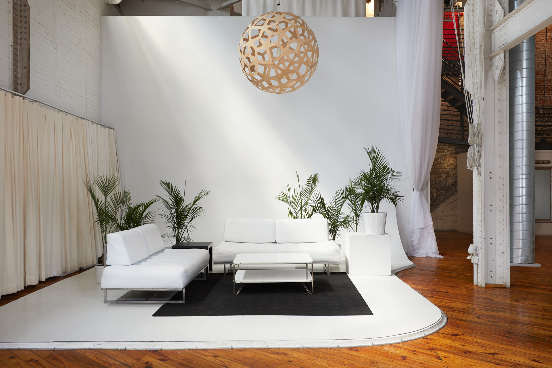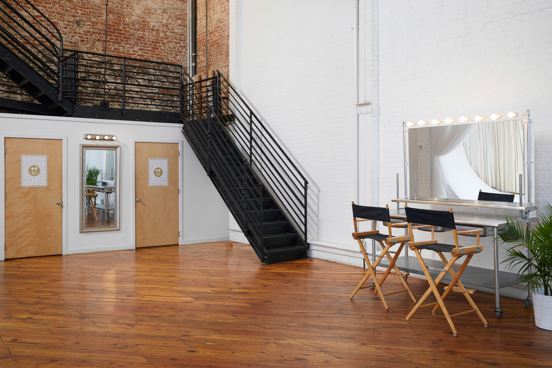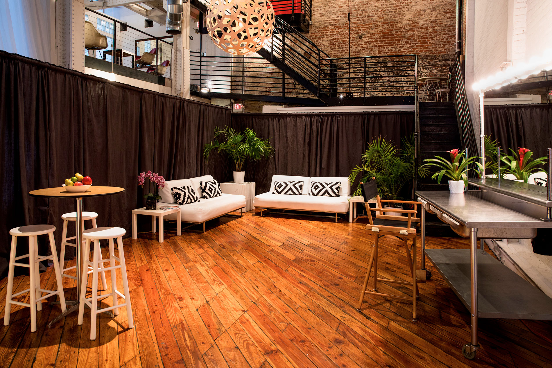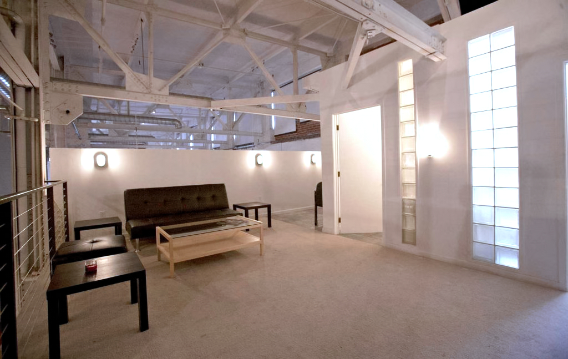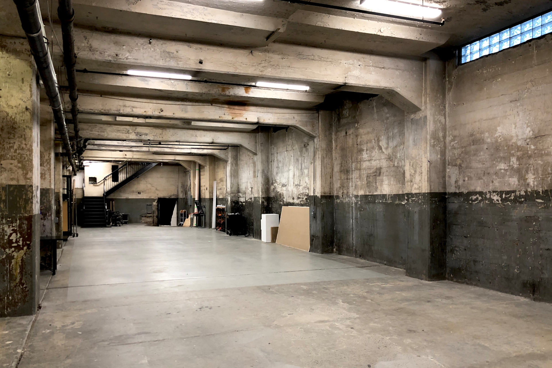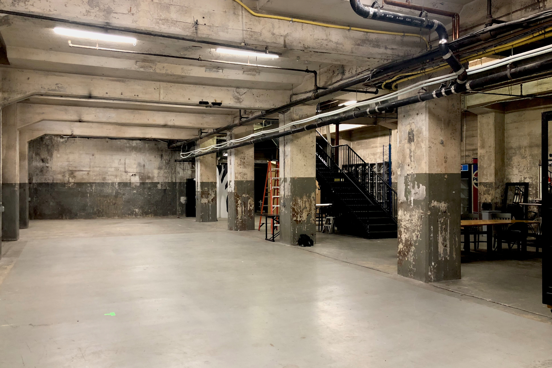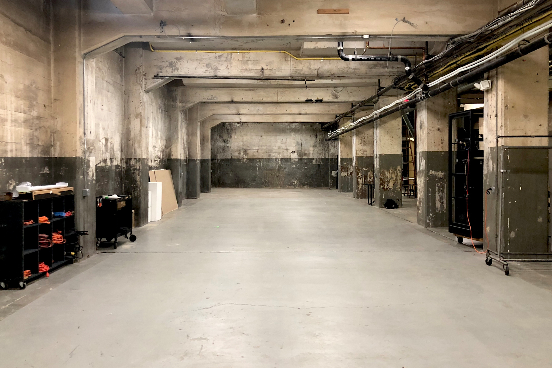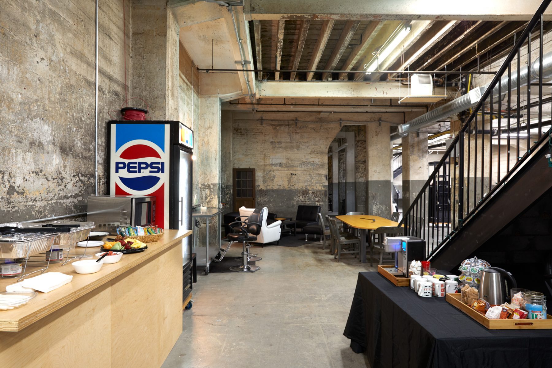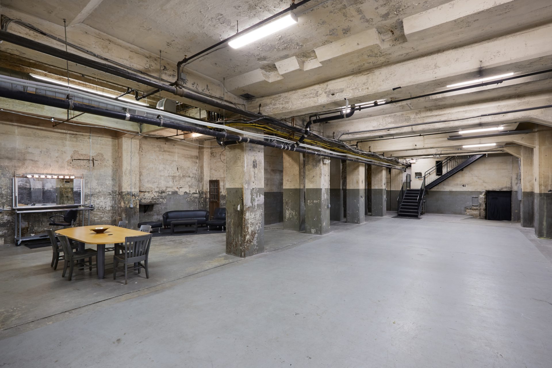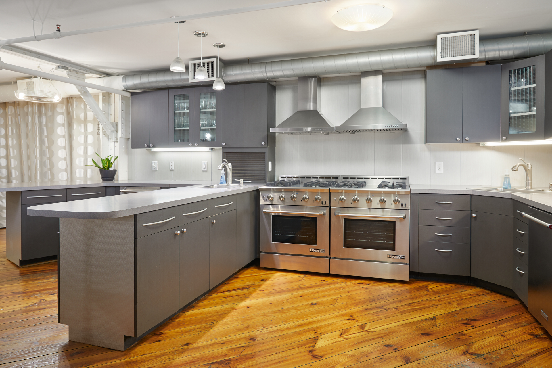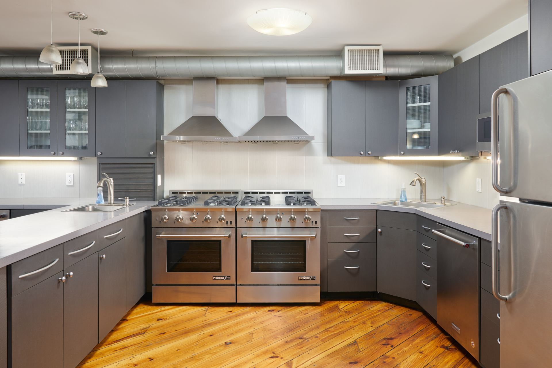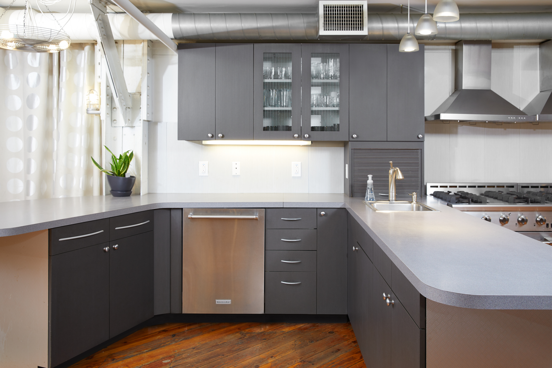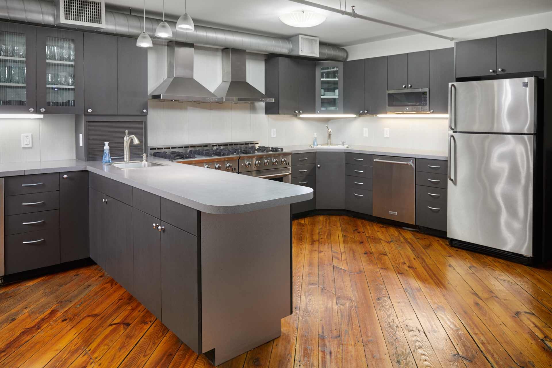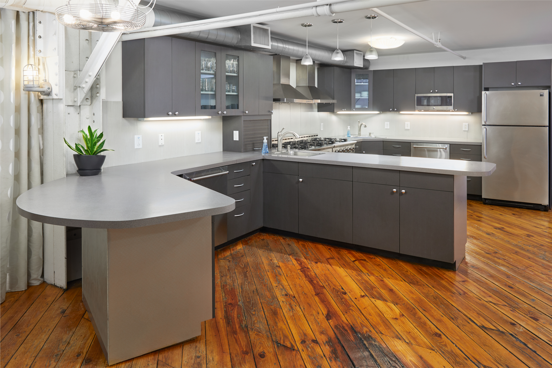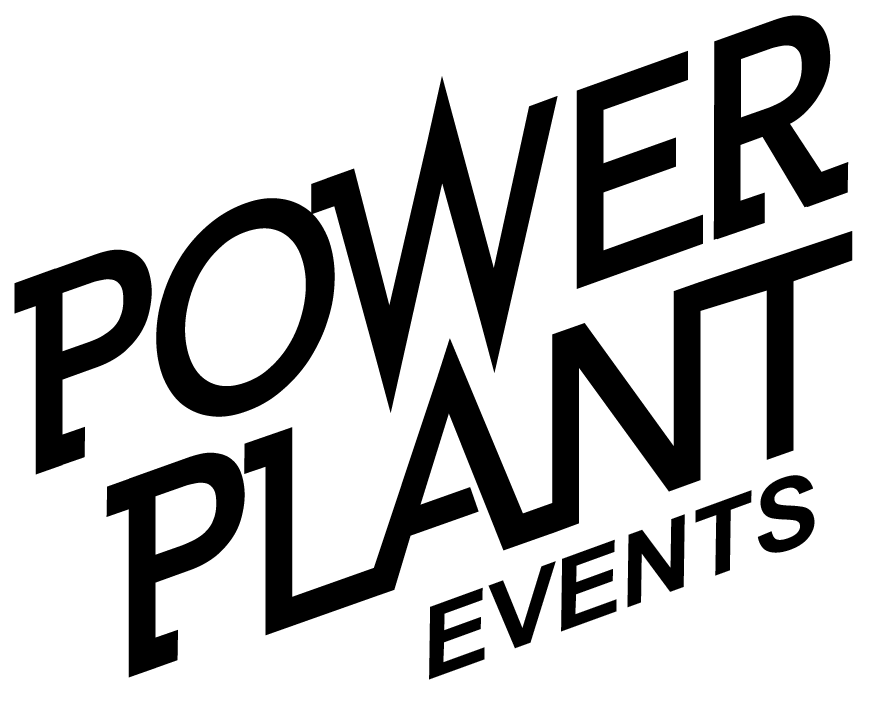
Studio A
Shoot in our bright and airy studio space with an industrial feel. Soaring ceilings that feature large factory windows allow light to pour in. Our built-in cyc wall and mobile makeup station make setup a breeze for any production.
Features
- Large white cyclorama: 18’W x 16’H x 21’D
- East and south facing windows
- 25ft high ceilings
- Original hardwood floors
- Lounge furniture
- Private loft space overlooking Studio A
- Optional green room
- Seamless access to our Commercial Style Kitchen
Amenities
- Sound system w/ iPad (Spotify)
- Wifi
- Mobile hair/makeup station and rolling racks
- Tables and chairs for catering & workspace
- 200 amp electric with 30 amp breakers
- 4 zone HVAC system
See Floorplan
Studio B
This edgy 5,000 square foot basement space contrasts the main studio with its raw concrete floors, distressed concrete walls, and unique “Fight Club” feel. The space has been used by Men’s Health, ESPN, the History Channel just to name a few.
Features
- 5,000 sq ft
- 13 ft high ceilings
- Unique distressed look & feel
- Lounge and conference table
Amenities
- Mobile hair & makeup station
- Wifi
- HVAC System
- Catering area with refrigerator
Commercial Style Kitchen
Our commercial style kitchen has the modern amenities and space that your food stylist needs. With seamless access to Studio A,
Amenities
- Easy access to Studio A
- Two NXR commercial style gas ranges
- Two refrigerators
- Two sinks
- Chest freezer
- Two dishwashers

